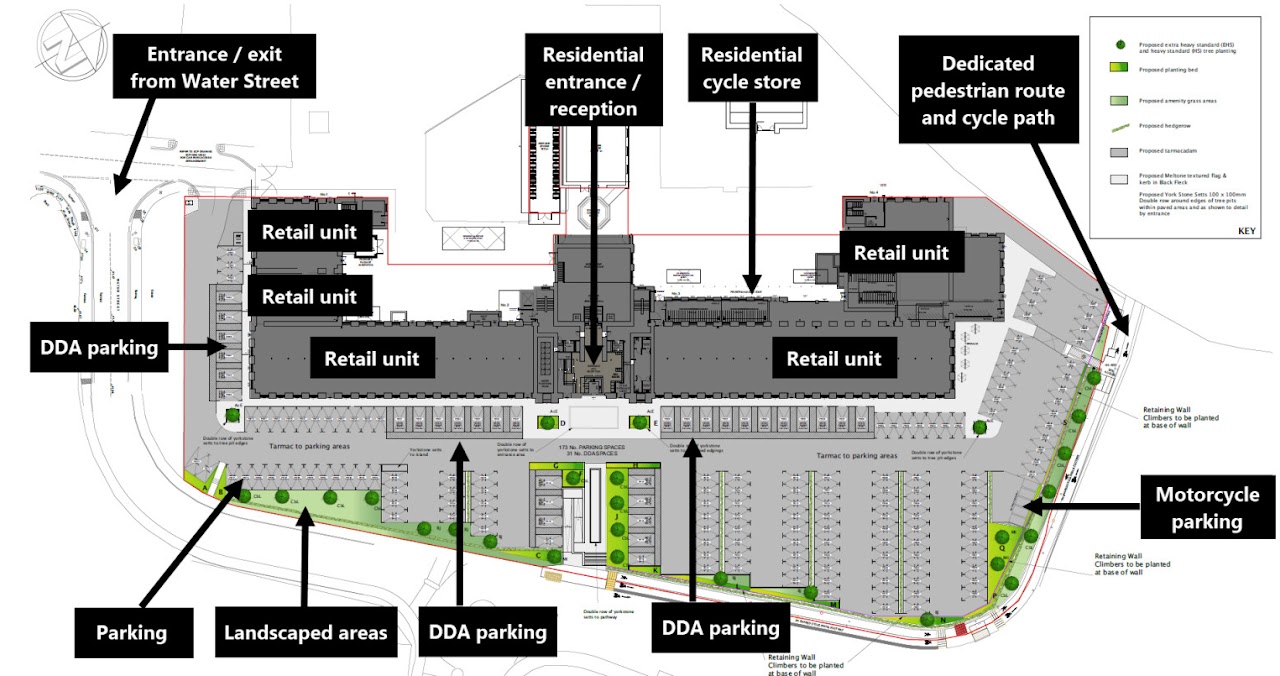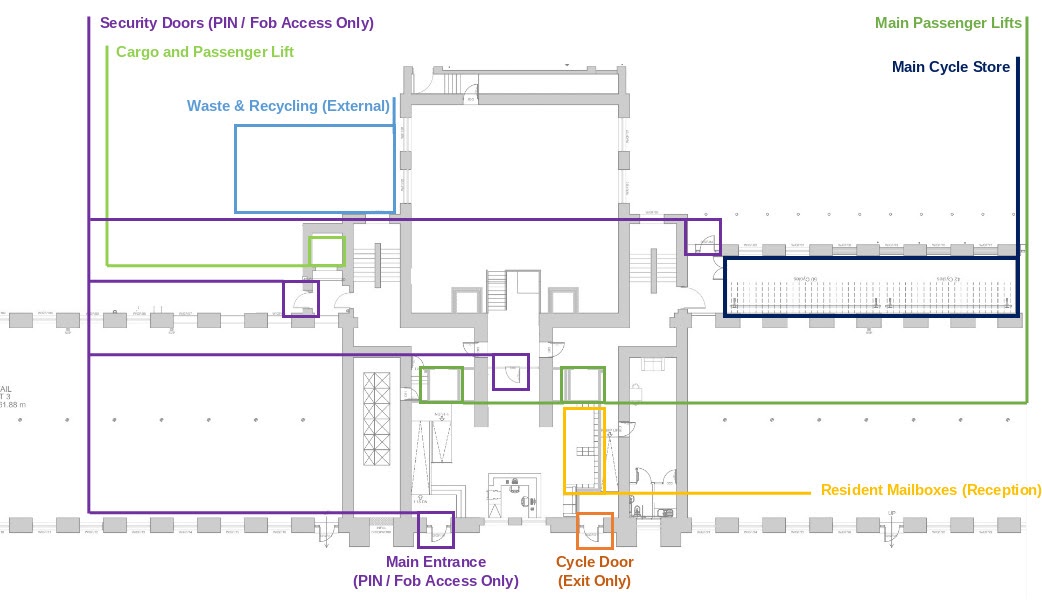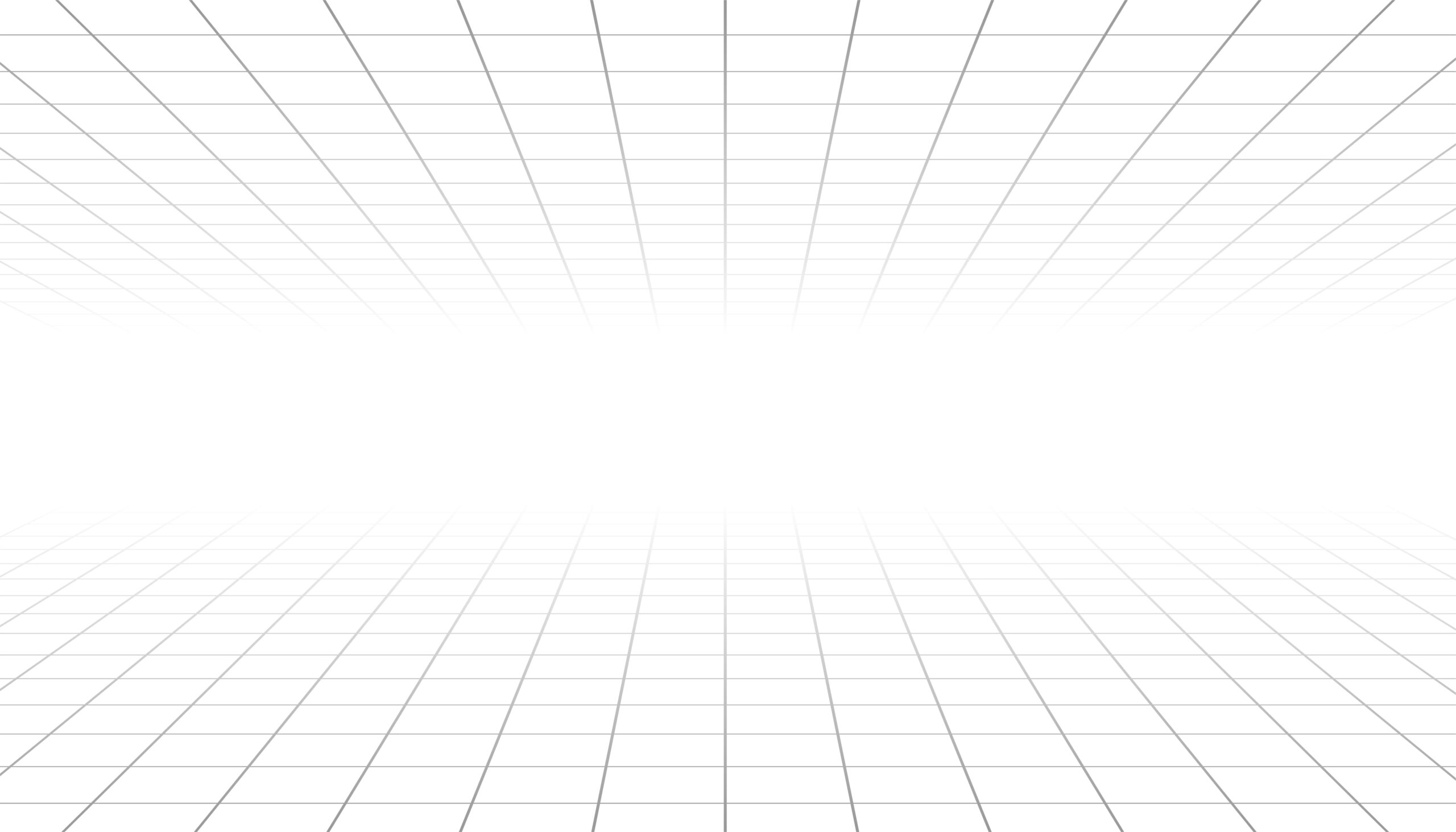External Layout

Internal Layout

Out the front
We have created landscaped areas at the front and sides of the building. There is a car park on 3 sides of the building; the front and side car park is bordered by a dedicated pedestrian walking route and a cycle lane. There are 5 retail units with dedicated entrances, and a private residential entrance and reception area with stairs and lifts up to the residential floors above. If you have a bicycle, there’s a dedicated bicycle entrance to the right of the residential entrance; a ramped corridor leads to a cycle store for approximately 90 bicycles. The cycle store has secure entry; you’ll need your programmed fob to access the cycle store.
Out the back
There is no residential access to the back of the building. Parking is prohibited at the rear of the building unless you are given permission by the building management.
Getting parked
See main page Car Parking
Take the exit off Water Street, to the side of the building, and turn left into the car park; the car park is located on three sides of the building. Please remember to drive slowly and always be aware of pedestrians, especially children and cyclists. We have created approximately 172 parking spaces, of which 31 are Disability Discrimination Act (DDA) dedicated spaces; there is also dedicated parking for motorcycles.
Getting in
See Security and Access
Common Areas
A common area is one that is used by everyone living in the building. Here is a list of common areas:
– Car park and landscaped areas.
– Secure residential entrance from the car park.
– Reception and seating area, concierge service, and post boxes.
– Lift lobby and lift car.
– Stairs and landings.
– Corridors.
– Cycle entrance and lobby.
– Cycle store.
– Residential waste and recycling bin store.


